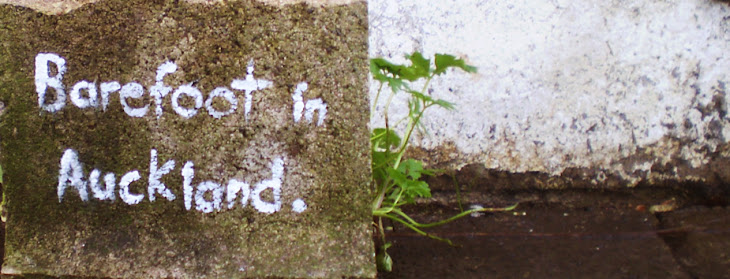This project, in conjunction with Architecture for Humanity, was to design a home, based on a shipping container, to offer to families in a disaster relief scenario. I looked at the issue of flooding in south east Asia, particularly in Vietnam and Bangladesh. I developed a complete package, which can be unpacked and unfolded upon arriving on site. The container is a total home in the initial stages of the disaster, but can later become part of a home as the recipients rebuild, and can be added to and configured in different ways depending upon the local culture and present needs. The only necessary material not fitted inside the container is the bamboo used for erecting the roof and making additions; this would come from the bamboo raft used to fl oat the container to the site. Used AutoCad, 3DS Max, Photoshop.
 |
| Plans: Left, of packed container, right, unpacked and in use. |
 |
| Sections showing different contexts and adaptations |
 |
| External views of the container showing different possible roof forms made using the same packed components |
 |
| Rendered views of interior and roof space in use. |




















