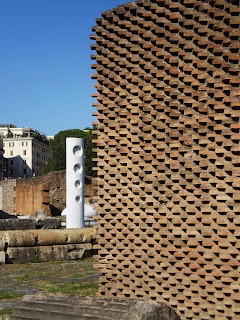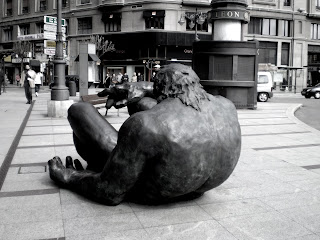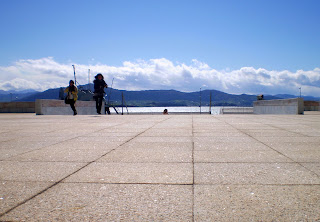This design topic was formed in two parts; firstly a master planning and landscaping exercise, making
the park at fort Takapuna more accessible and appealing, and secondly the design of a building as part
of that master planning. Twin concepts of site activation and a visible articulation of the new contrasting
against the old were put into place in both the landscaping and building design. Programmes used incluce AutoCad, Revit, Adobe Photoshop and Ilustrator.
 |
| Site plan showing existing and proposed buildings and landscape features |
 |
| Left: Section through a park entrance and seating area. Right: the path leading from that entrance |
 |
| Left: The main access for vehicles and pedestrians. Right: the public space made over the old parade ground |



























